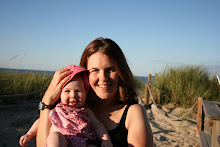
Tuesday, November 11, 2008
Sunday, November 9, 2008
Front renovation plans
This week should be very exciting as they frame the second floor for the front of the house. Matt and I CANNOT WAIT for this to happen. Stay tuned.... ;')
Playroom and kitchen


The kitchen and dining rooms have been demo'ed. For those of you who remember what it looked like (particularly Cheryl and Adam), the built-ins, floors and walls have been taken out in the front right room (we were using as playroom). We did not plan to do this but we had to. The kitchen floor and some sections of wall were also taken down. We liked both rooms and plan to put them back together the same way.
Tuesday, November 4, 2008
view from the kitchen


Here's a view when standing in front of the stove in the kitchen looking back at the loft and mudroom. This will be the transition into the new addition off the back. There will be two entry ways into the dining and family rooms. On the second floor, the window will become a doorway into an office/guest room.
Subscribe to:
Posts (Atom)









