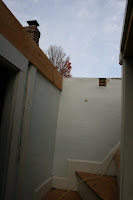
Wednesday, October 29, 2008
Thursday, October 23, 2008
All dressed up for Halloween
Steps to nowhere


For some reason, I just love these shots of the stairs.
Many of you have commented on how treacherous our stairs are. And, you're right. But, if we leave them as-is, they are grandfathered in and don't need to be up to code. Bringing them up to code would take away A LOT of space upstairs. So....they're staying. The good news is, we're increasing the space of the landing so you won't hit your face against the wall when you reach the top. ;')
Monday, October 20, 2008
Tearing down the second floor
Saturday, October 18, 2008
More demo...
"Dude, there's a HOLE in your house - a HOLE"
I wonder what the neighbors think
This house is OLD
Some discoveries



The barn board - under the clapboard, under the vinyl siding - is pretty cool. It will stay. The sills were definitely in need of some attention after 176 years.
We finally discovered why the old photos we had of the side of the house looked so different. Two windows were revealed when the vinyl came down. You can also see the "seam" of the house where the "new" part (kitchen, loft and mudroom) was added somewhere around 1900.
Let's get started...
How it all began



Here are a few pre-construction photos. If you look closely at the first one, the front door was crooked when we bought it. This gave the appearance that the whole house was tipped. Also, the vinyl siding on this 1832 house was truly one-of-a-kind (not in a good way).
Matt and I bought 143 Fisher in November 2003, a few months after our wedding. We bought it from the Giffords. Cheryl Gifford is my friend and former co-worker. Adam Gifford renovated some of the house when they owned it - with a new kitchen and dining room and lots of work on the internal systems. We saw the potential. And, we've pretty much been talking about this renovation/addition since the closing. We're sooo excited to finally get started. So, I decided to start this blog to track the progress of the project....
Subscribe to:
Posts (Atom)



















