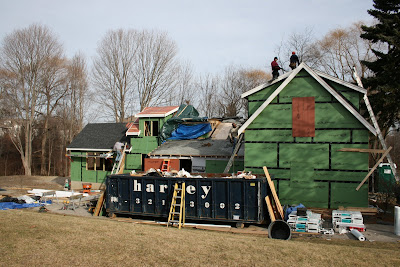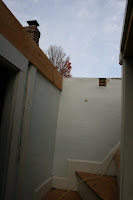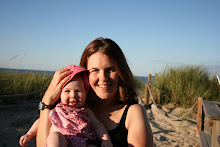



Here are some pics from this morning. Most of the windows are in now.
The top picture is the view from the edge of the kitchen into one of the openings to the dining room and, beyond that, the family room. The view from the back of the house - the three windows with one on top is my favorite feature of the new addition. There is a large cut-out like shape next to the deck - that is the opening for a slider that will eventually open into a 3-season room. We're really happy with the chimney - the brick is called Old Glory and we love it.














































